SUPPLAID Warehouse
eProjecta carries out the design of the new distribution company located in the town of Vic. The project consists of transforming an 800 m² warehouse with a façade from the 80s into a warehouse with a warehouse area for different types of products defined by the client, a store area for direct sales and an office area for the company's administration. The project has resulted in a "picking" area of 250 m², a warehouse area of 900 m³, a sales area of 80 m² with merchandise reception, an area for staff that includes an office, changing rooms and bathrooms and therefore Lastly, some offices with 8 workstations on an area of 160 m².

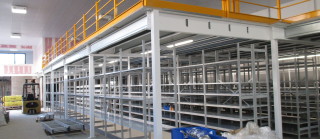
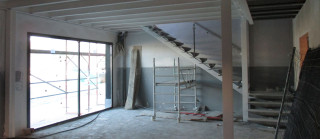
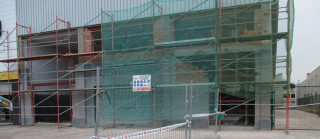
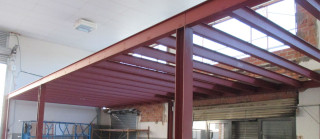
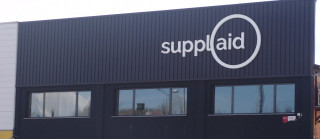
Gracias, hemos recibido tu comentario.